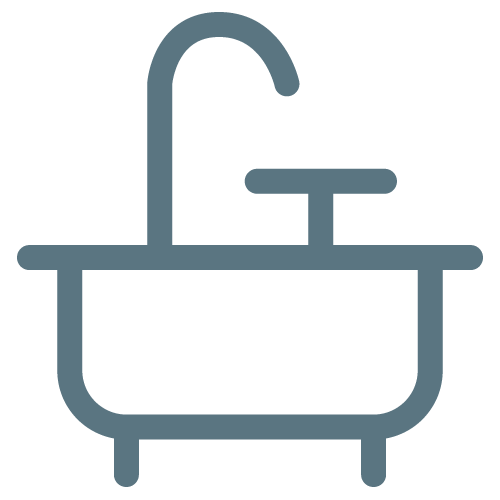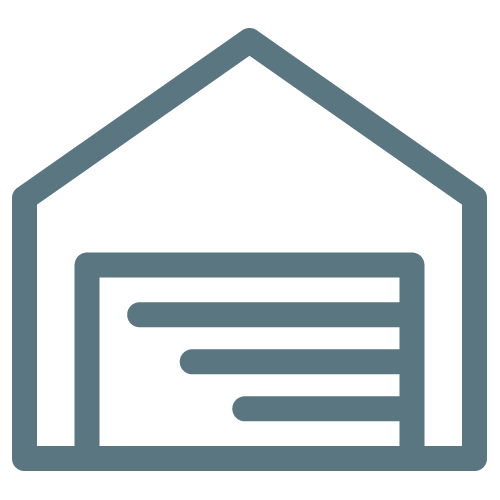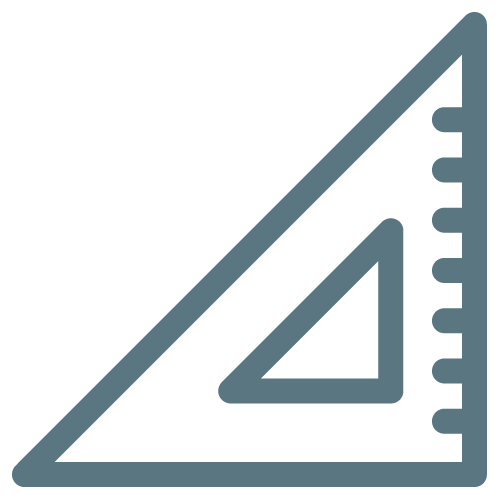- Homes
- Centre County
- Bellefonte
- 116 Basswood Lane


Model Home
Overview
CommunityShady Lane Estates
FloorplanSweet Birch Duplex
 4Beds
4Beds 2.5Baths
2.5Baths 2-CarGarage
2-CarGarage 2,688Sq. Ft.
2,688Sq. Ft.
Sales Office
- 116 Basswood Lane
- Bellefonte, PA
Sales Office Hours
Wednesday - Saturday 10:00 am - 5:00 pm | Closed Sundays, Mondays, and Tuesdays
HomeDescription
This thoughtfully designed 2,688 square foot, two-story duplex offers a spacious, modern layout across three finished levels, with functional upgrades throughout. The main floor features an open-concept design that seamlessly connects the kitchen, family room, and morning room, creating a bright and inviting living space.
The upgraded kitchen is equipped with quartz countertops, tile backsplash, slate electric appliances, under-cabinet lighting, recessed lighting, and upgraded cabinetry—all combining for both style and efficiency. The adjacent morning room, a structural upgrade, provides additional living space and direct access to a rear deck, extending the home's livability outdoors.
The family room includes a recessed lighting package, while the study, also located on the main level, offers a quiet workspace complete with recessed lighting. Engineered vinyl plank flooring runs throughout the entire first floor, tying the spaces together with clean, modern style.
Upstairs, the home offers four bedrooms, including an owner’s suite with a tray ceiling, recessed lighting, and a walk-in closet. The owner’s bath includes a double bowl vanity, tile shower with built-in seat, and a bath window that brings in natural light. A second-floor laundry room adds everyday convenience and is centrally located near the additional bedrooms and shared full bath.
The finished basement provides extra living space ideal for recreation or guests, and includes a full bathroom with shower, plus flexible storage options.
Bellefonte Area School District
Floorplans
- First Level
- Second Level
- Lower Level

Photo & Video
Map & Directions
116 Basswood LaneBellefonte, PA
Other HomesYou Might Like


Quick Move-In
$379,990
- FloorplanWhite Oak Duplex
- CommunityShady Lane Estates


Quick Move-In
$379,990
- FloorplanSweet Birch Duplex
- CommunityShady Lane Estates


Quick Move-In
$384,990
- FloorplanSweet Birch Duplex
- CommunityShady Lane Estates


Quick Move-In
$359,990
- FloorplanDaisy
- CommunityShady Lane Estates


Quick Move-In
$389,990
- FloorplanSweet Birch Duplex
- CommunityShady Lane Estates
Sales Contact
Berks Homes Realty
484.772.2693
Shianne Bickle
814.599.9293












