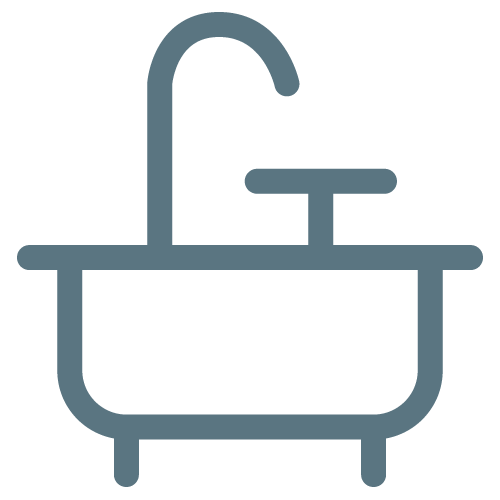- Homes
- Cumberland County
- Carlisle
- 15 Aquila Circle LOT U49


Coming Soon
Overview
 6Beds
6Beds 5.5Baths
5.5Baths 2-CarGarage
2-CarGarage 4,218Sq. Ft.
4,218Sq. Ft.
Sales Office
- 35 Long Bend Drive
- Carlisle, PA
Sales Office Hours
Open Wednesday - Saturday 10:00 am - 5:00 pm | Tuesdays By Appointment Only | Closed Sundays and Mondays
HomeDescription
Welcome to this beautifully designed 4,218 square foot home offering a spacious and functional layout across three finished levels. This home features six bedrooms and five full bathrooms, including a fully finished basement and multiple upgraded living areas.
The main level includes a bright and open floorplan highlighted by a spacious family room with a gas fireplace and recessed lighting. The adjacent morning room provides abundant natural light and direct access to a 15.5' x 10' composite deck, perfect for entertaining or relaxing outdoors. The kitchen is a standout with upgraded cabinetry, granite countertops, a tile backsplash, a large island, gourmet appliances, and recessed lighting. A formal dining room and a designated study with recessed lighting complete the main living space. The mudroom includes a built-in mudbench and added window for extra functionality and brightness. The den has been transformed into a convenient first-floor bedroom with its own full bath and recessed lighting.
Upstairs, the second floor features four spacious bedrooms including a guest suite with a private full bath. The owner’s suite offers a large bedroom with recessed lighting, dual walk-in closets, and an upgraded bathroom with a double bowl vanity and a tile shower. An added loft provides additional flexible living space and is enhanced with recessed lighting. A centrally located laundry room adds ease to daily living.
The finished basement adds even more space with a large recreation area, full bath, wet bar, and an additional bedroom. It also features an exterior exit through a private stairwell, adding both convenience and versatility.
This thoughtfully upgraded home is designed to meet modern needs while providing ample room for relaxation, productivity, and gatherings.
Cumberland Valley School District
Floorplans
- First Level
- Second Level
- Lower Level
- First Level Options
- Second Level Options

Photo & Video
Map & Directions
15 Aquila Circle LOT U49Carlisle, PA
Sales Contact
Berks Homes Realty
484.772.2693
Melissa Harshbarger
484.798.3858












