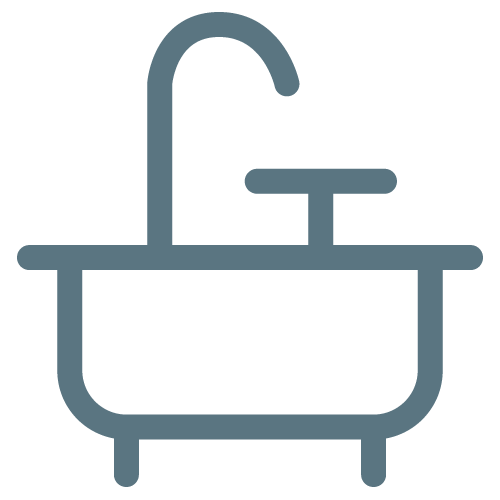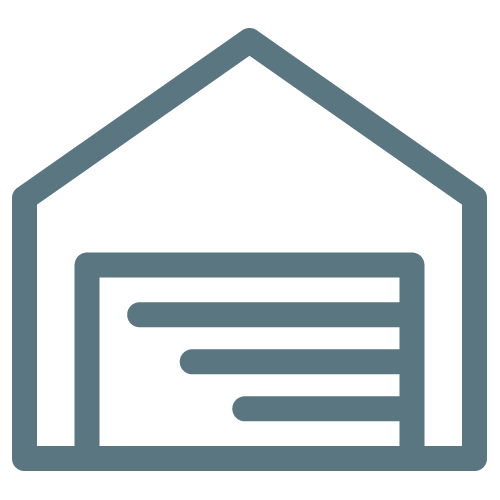- Homes
- Northampton County
- Northampton
- Eisenhower Drive


Model Home
Overview
CommunityNorth Hills Duplex Homes
FloorplanCypress
 3Beds
3Beds 2.5Baths
2.5Baths 2-CarGarage
2-CarGarage 2,659Sq. Ft.
2,659Sq. Ft.
Sales Office
- By Appointment Only
- Northampton, PA
Sales Office Hours
By Appointment: Wednesday - Saturday, 10:00 am - 5:00 pm | Closed Sundays, Mondays, and Tuesdays
HomeDescription
This thoughtfully designed 2,659 square foot tour home offers a functional layout across three finished levels. The main floor features a bright and open living space anchored by the upgraded kitchen, which includes an island, quartz countertops, tile backsplash, upgraded cabinetry, stainless steel appliances, and recessed lighting. Engineered vinyl plank flooring runs throughout the kitchen, family room, and owner’s bath, tying the spaces together with clean, modern style.
The family room includes recessed lighting and opens to the breakfast area, creating a seamless flow for daily living or hosting. The owner's suite is privately located on the main level and features a tray ceiling with recessed lighting, a walk-in closet, and a spacious bath with a double bowl vanity and a tile shower with a built-in seat.
Upstairs, you'll find two additional bedrooms—each with generous dimensions—a shared full bath, and a versatile loft space perfect for a study or additional living area.
A finished daylight basement adds valuable living space, complete with a full bath and an additional family room, ideal for media, hobbies, or guests.
Additional conveniences include a main-level laundry room, powder room, and a two-car garage. Every detail has been considered to balance comfort, style, and practicality.
Northampton Area School District
Floorplans
- First Level
- Second Level
- Lower Level

Photo & Video
Map & Directions
Eisenhower DriveNorthampton, PA
Sales Contact
Berks Homes Realty
484.772.2693
Julia Santangelo
484.798.3881












