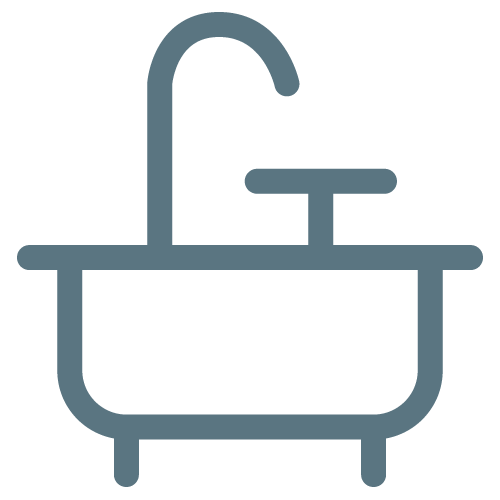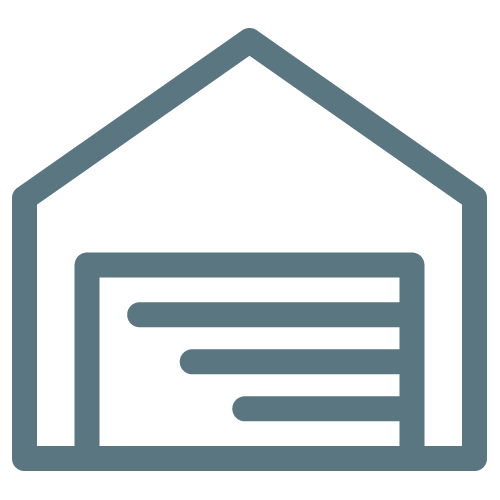- Communities
- Cumberland County
- Carlisle
- Cumberland Preserve


Now Selling!
Overview
Welcome toCumberland Preserve
Single Family Homes Priced From the Low $500s
 4Beds
4Beds 2.5Baths
2.5Baths 2-CarGarage
2-CarGarage 1,662Sq. Ft.
1,662Sq. Ft.
Sales Office
- 7 Aquila Circle
- Carlisle, PA
Sales Office Hours
Open Wednesday - Saturday 10:00 am - 5:00 pm | Tuesdays By Appointment Only | Closed Sundays and Mondays
CommunityDescription
Welcome to Cumberland Preserve, a vibrant new home community in the Cumberland Valley School District, just minutes from Mechanicsburg and downtown Carlisle. With quick access to I-81, the PA Turnpike, and Carlisle Pike, this neighborhood offers 70 acres of open space, walking trails, fields, and shaded pavilions—perfect for active, outdoor living.
Enjoy local shopping at Silver Spring Commons, grab groceries at Wegmans, or dine at favorites like Black 'n Bleu, Chalit’s Thai Bistro, and Visaggio’s. Golfers will appreciate nearby Carlisle Country Club and Rich Valley Golf.
Stay active at Crunch Fitness, explore the Appalachian Trail, or enjoy family fun at Sports Emporium.
Cumberland Preserve blends nature, accessibility, and modern living—an ideal place to call home.
Cumberland Valley School District
Quick Move-In Homes
Showing 2 of 2 Homes
- Price High
- Price Low
- City
- State


Quick Move-In
$539,990
- FloorplanBlue Ridge
- CommunityCumberland Preserve


Quick Move-In
$504,990
- FloorplanRevere
- CommunityCumberland Preserve
Community Map
Photo & Video
Local Attraction
 Amusement Park
Amusement Park Government
Government Gym
Gym Park
Park Post Office
Post Office Restaurant
Restaurant School
School Shopping Mall
Shopping Mall Store
Store
Map & Directions
7 Aquila CircleCarlisle, PA
Sales Contact
Berks Homes Realty
484.772.2693
Melissa Harshbarger
484.798.3858










