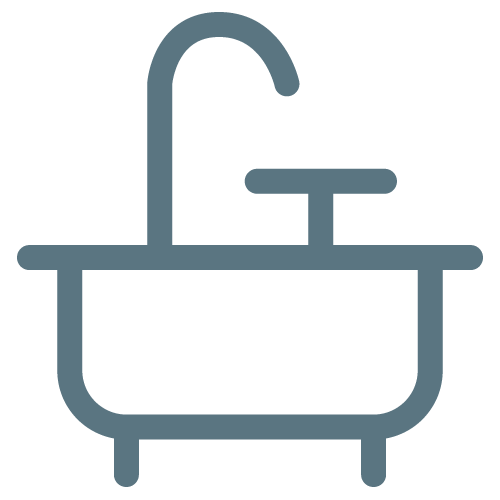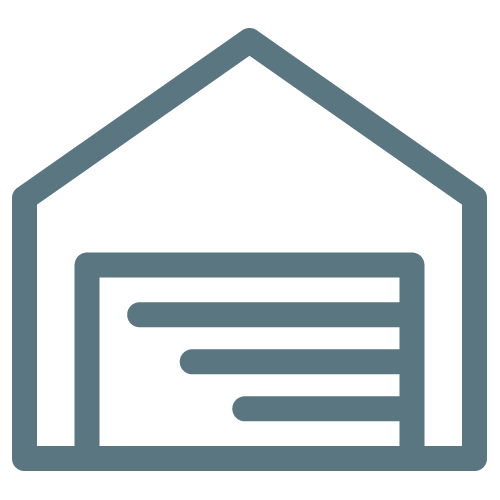- Homes
- Dauphin County
- Harrisburg
- 1046 Ellie Lane West LOT 1203


Quick Move-In
Overview
 3Beds
3Beds 2.5Baths
2.5Baths 2-CarGarage
2-CarGarage 2,647Sq. Ft.
2,647Sq. Ft.
Sales Office
- By Appointment Only
- Harrisburg, PA
Sales Office Hours
By Appointment: Open Wednesday - Saturday 10:00 am - 5:00 pm | Closed Sundays, Mondays, and Tuesdays
HomeDescription
This 3-bedroom, 2.5-bath home offers 2,647 square feet of well-planned living space. Upon entry, you're welcomed into a foyer with the staircase directly ahead. Down the hall is a powder room, followed by an open-concept kitchen that flows into the family room, creating a seamless main living area.
The kitchen is upgraded with an island, granite countertops, tile backsplash, upgraded cabinetry, stainless steel appliances, and recessed lighting. Off the kitchen, you'll find a dedicated laundry area, while the family room features recessed lighting and access to the primary suite. The primary bathroom includes a double bowl vanity and is designed for practical comfort.
Upstairs, a spacious loft offers flexible living space, along with two additional bedrooms and a full hall bath. Recessed lighting has also been added to the loft.
Additional upgrades include a finished basement, providing extra room for storage, recreation, or work, and engineered vinyl plank flooring throughout the foyer, kitchen, powder room, and family room for added durability and style.
Central Dauphin School District
Floorplans
- First Level
- Second Level
- Lower Level

Photo & Video
Map & Directions
1046 Ellie Lane West LOT 1203Harrisburg, PA
Other HomesYou Might Like


Quick Move-In
$309,990
- FloorplanIris
- CommunityElizabeth Village


Quick Move-In
$404,990
- FloorplanMagnolia
- CommunityElizabeth Village


Quick Move-In
$333,990
- FloorplanIris
- CommunityElizabeth Village


Quick Move-In
$336,990
- FloorplanIris
- CommunityElizabeth Village


Quick Move-In
$326,990
- FloorplanIris
- CommunityElizabeth Village


Quick Move-In
$334,990
- FloorplanIris
- CommunityElizabeth Village


Quick Move-In
$359,990
- FloorplanIris
- CommunityElizabeth Village
Sales Contact
Berks Homes Realty
484.772.2693
Christine O'Donnell
484.355.8140












