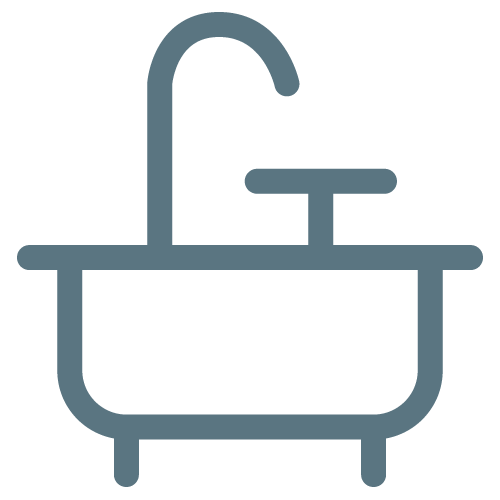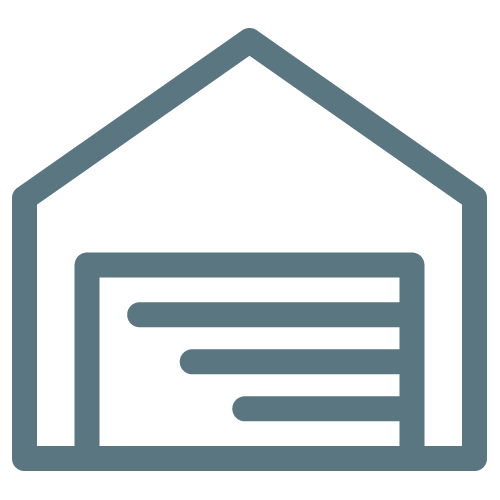- Homes
- Dauphin County
- Harrisburg
- 1055 Ellie Lane West LOT 1108


Quick Move-In
Overview
 3Beds
3Beds 2.5Baths
2.5Baths 1-CarGarage
1-CarGarage 1,408Sq. Ft.
1,408Sq. Ft.
Sales Office
- By Appointment Only
- Harrisburg, PA
Sales Office Hours
By Appointment: Open Wednesday - Saturday 10:00 am - 5:00 pm | Closed Sundays, Mondays, and Tuesdays
HomeDescription
This 3-bedroom, 2.5-bath home offers 1,754 square feet of functional living space across three levels. Enter through the foyer on the lower level, which leads to a basement—perfect for added storage, a home gym, or future living space.
Upstairs, the main level features a spacious family room with recessed lighting, a powder room, and an upgraded kitchen. The kitchen includes an island, quartz countertops, tile backsplash, upgraded cabinetry, stainless steel appliances, and recessed lighting. A double bay window in the breakfast area provides additional light and space. Engineered vinyl plank flooring runs throughout the entire main level for a clean, durable finish.
The top floor includes the primary suite with a double bowl vanity and tile shower in the private bath. Two additional bedrooms, a hall bath, and a conveniently located laundry area complete the upper level.
This home combines a practical layout with quality upgrades for everyday living.
Central Dauphin School District
Floorplans
- First Level
- Second Level
- Lower Level
- First Level Option
- Second Level Option

Photo & Video
Map & Directions
1055 Ellie Lane West LOT 1108Harrisburg, PA
Other HomesYou Might Like


Quick Move-In
$309,990
- FloorplanIris
- CommunityElizabeth Village


Quick Move-In
$404,990
- FloorplanMagnolia
- CommunityElizabeth Village


Quick Move-In
$387,990
- FloorplanMagnolia
- CommunityElizabeth Village


Quick Move-In
$333,990
- FloorplanIris
- CommunityElizabeth Village


Quick Move-In
$336,990
- FloorplanIris
- CommunityElizabeth Village


Quick Move-In
$326,990
- FloorplanIris
- CommunityElizabeth Village


Quick Move-In
$334,990
- FloorplanIris
- CommunityElizabeth Village
Sales Contact
Berks Homes Realty
484.772.2693
Christine O'Donnell
484.355.8140












